“This project aims to address the City-wide affordable housing shortage and the specific needs of Bozeman’s northeast neighborhood, while staying true to the unique character and history of the surrounding community,” says Erik Nelson, co-owner of Bozeman-based architecture firm, THINKTANK Design Group.
In addition to residential units, the development will have commercial lease space, and artisan workshops along Cottonwood Street providing a space for regional artists to create and sell their art. Finally, the development will have a large public plaza providing ample space for residents, tenants and neighbors to convene; an underground parking structure will ensure the surface remains green and open.
The current design reflects more than two years of community engagement and input. Core principles developed by residents during a 2017 R/UDAT process have informed the design of this project, resulting in elements such as the public plaza and artisan work space. Community members have also had numerous opportunities to provide input on the Cottonwood & Ida project at neighborhood association meetings, other public meetings, and through direct outreach to THINKTANK Design Group.
Quality and character will continue to guide the project through its construction phase. The development will be Bozeman’s first LEED-ND certified development, a distinction that recognizes the highest standard of environmentally-friendly neighborhood design and construction. The project will also be one of Bozeman’s first mixed-use infill projects that has adhered to design guidelines set forth by the neighborhood itself.
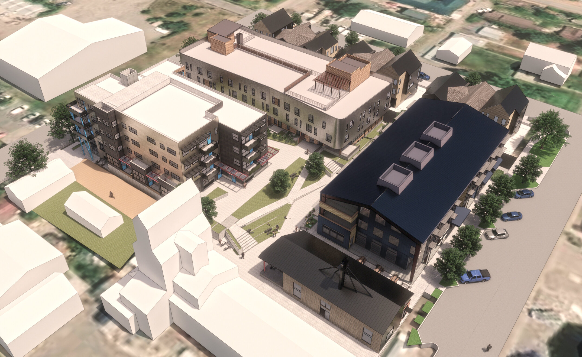
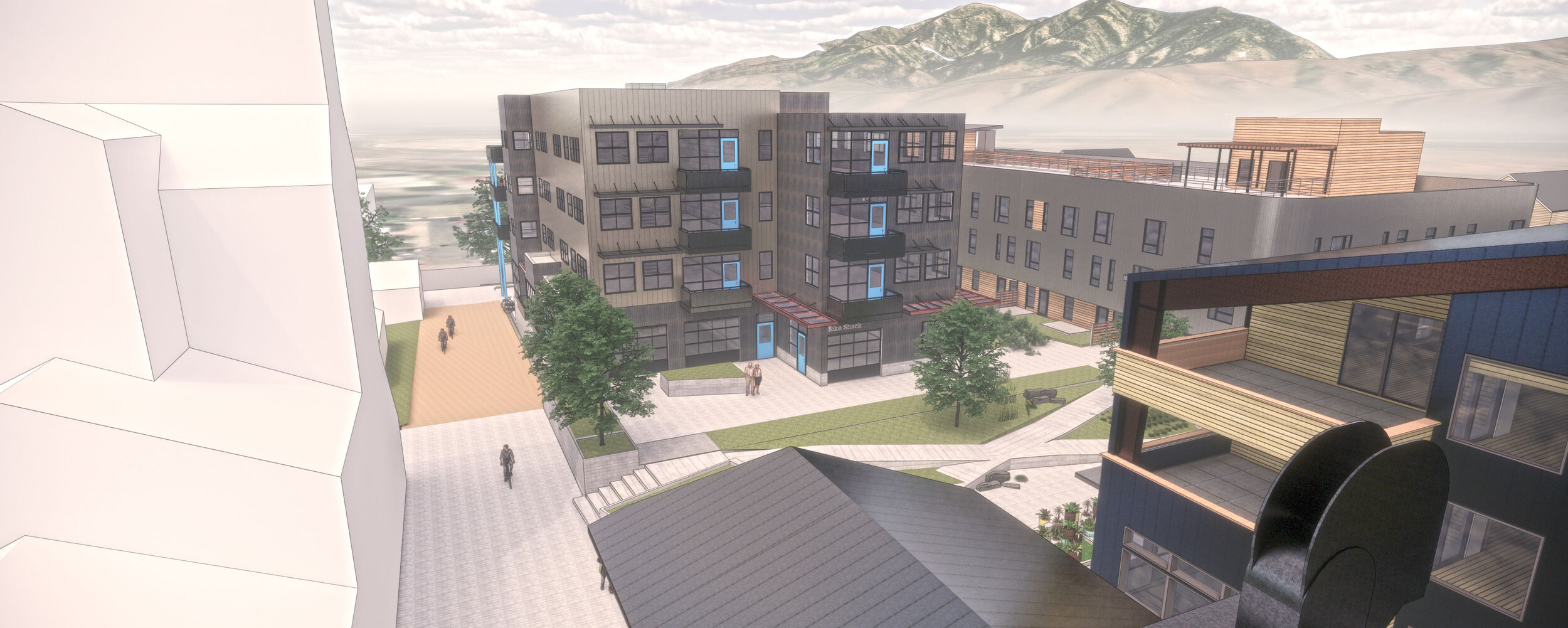
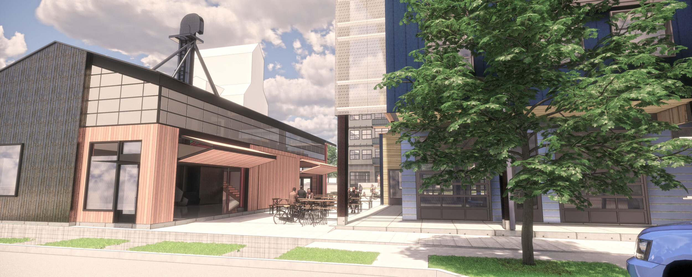
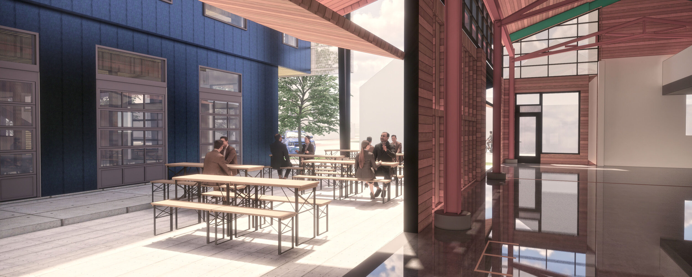
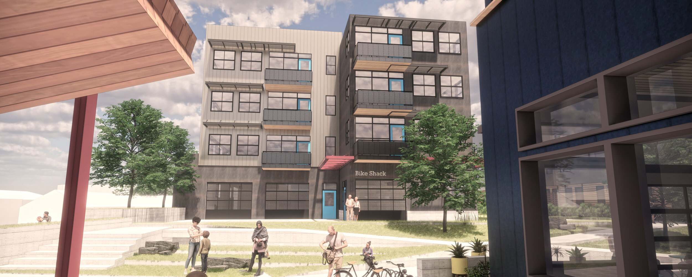
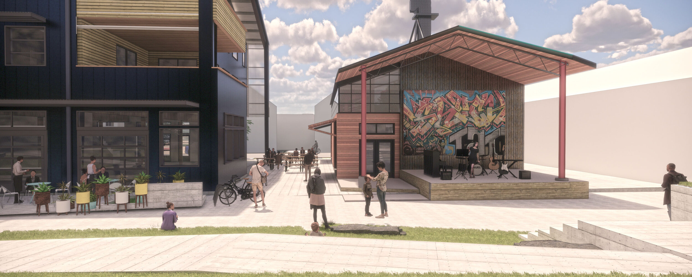
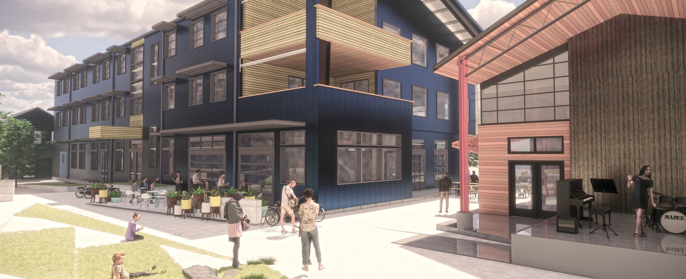
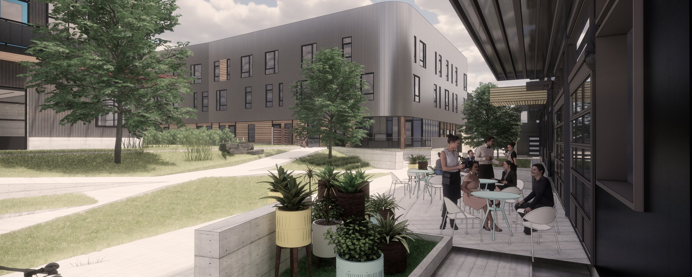
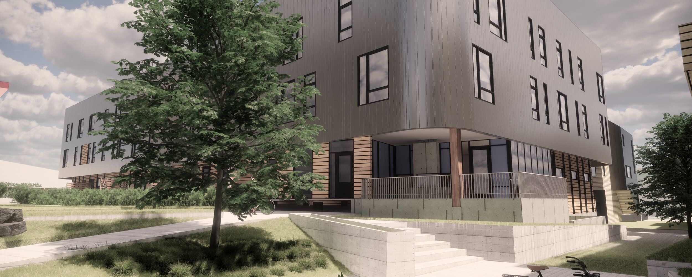
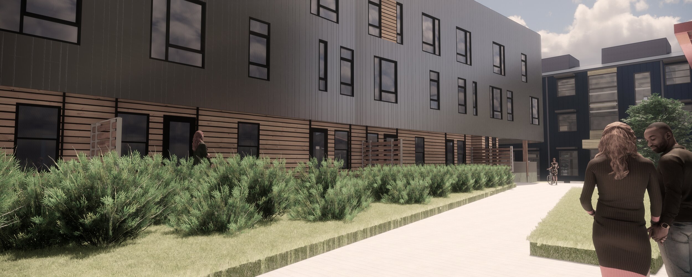
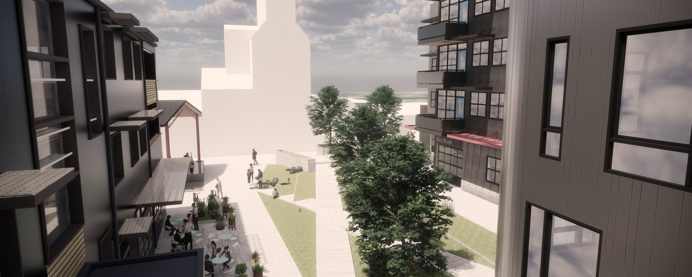
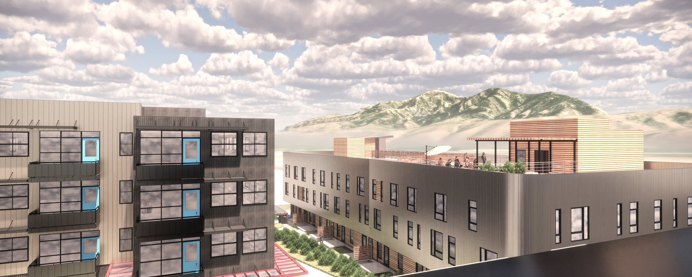
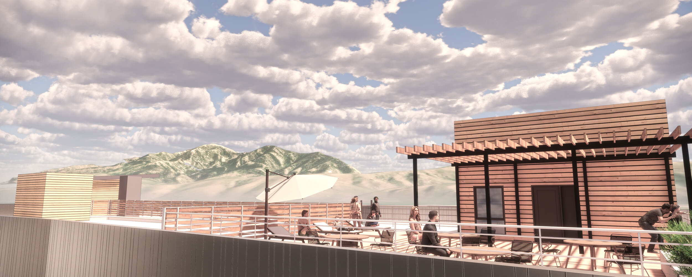
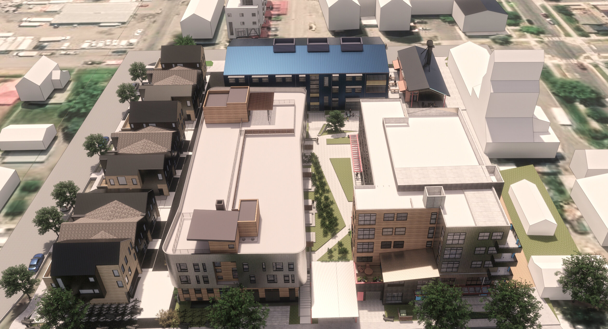
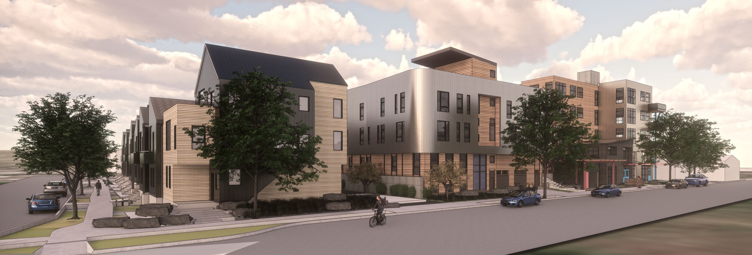
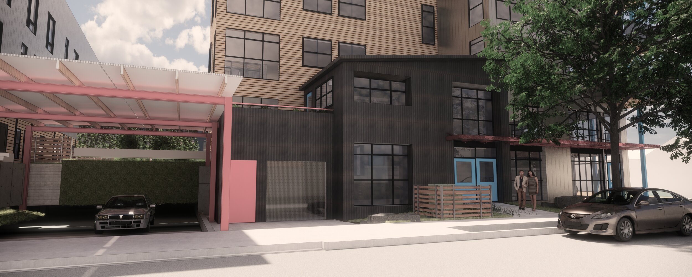
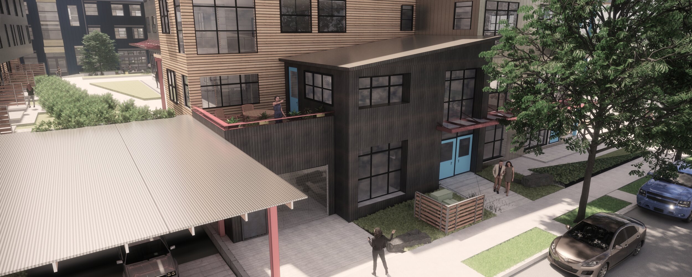
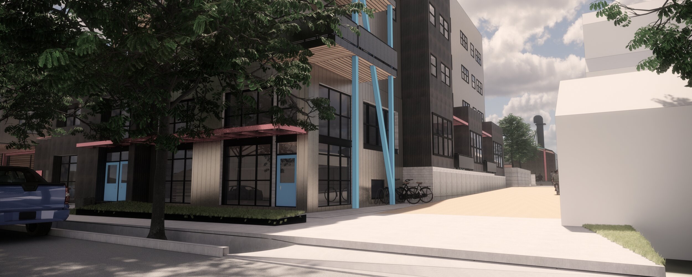
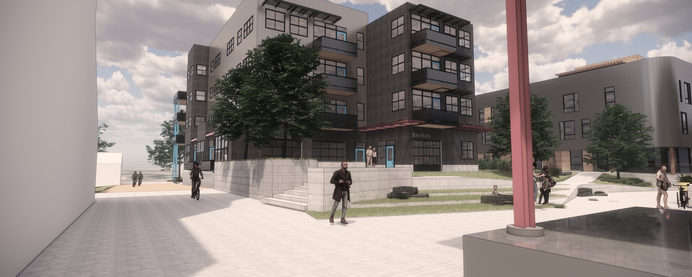
Current Project Features
First LEED Neighborhood Designation in Bozeman
Low Impact Development Standards = Greater Environmental Sustainability
Adaptively Reusing Old Grain Bin for Restaurant
RESIDENTIAL: 73 DWELLINGS
24 For Sale Units
49 Apartments incl 14% Affordable* = 7 units
(*HUD 60% AMI)
COMMERCIAL: 24,700 SF
20,000 SF Office Use
3,500 SF Makers / Artist
1,200 SF Neighborhood Café
PARKING: 188 SPACES
62 Underground Garage
18 Private Garages
83 Off Site Lease from Brewery Site
25 On-Street Public
+100 Bike Spaces
OPENSPACE: 50,000 SF
8,000 SF Public Plaza
30,000 SF Semi-public
12,000 SF Private Residential (patios, balconies, green roof decks)
GOALS FOR COTTONWOOD & IDA
A vibrant, diverse, attainable community in the core of the northeastern neighborhood
Accommodate a broad demographic including market rate and affordable housing options
Create opportunities for employment in a walk-able neighborhood
Create opportunities for artists and arts to flourish in the community
Develop a design the contributes to the evolving context of the neighborhood respecting mass, scale and character.
Provide a superior urban design that reduce energy consumption, promotes walkability, and builds a diverse community.
Focus on creative design solutions to achieve goals.
